One High Line and the Spiral


One High Line (left) and the Spiral.
Photo: Thomas Prior
A dozen years ago, the Copenhagen-born architect Bjarke Ingels decided he’d had it with a Scandinavian culture that strongly disapproved of arrogance. And so he made a beeline for the world capital of self-regard, a city where egotists are free to be themselves. He arrived in New York intent on being a superstar, maybe even a superhero, with plans to build a modern pyramid. Soon, he was everywhere, a fast-talking futurist posing for magazine covers, schmoozing at Davos, snapping up sexy commissions, enlarging the firm he had dubbed BIG even before it was, and talking up the problem-solving magic of his profession with the sunny confidence of a tech entrepreneur. “Architects have to become more than just designers of two-dimensional façades or three-dimensional architectural objects,” he proclaimed in a 2011 TED Talk. “We have to become designers of ecosystems — systems of both ecology and economy that … incorporate our consumption patterns and our leftovers into the natural environment.” He implied, without explicitly saying so, that the quickest and most efficient way to save the planet was to put up a lot of his buildings. Via, the pyramid building at the western end of 57th Street, was our first.
Since then, Ingels and his firm, Bjarke Ingels Group, have learned, if not fully internalized, one of New York’s less celebrated mottos: Not So Fast. This city is where projects come to stall. BIG designed an elaborate coastal-flood barrier for lower Manhattan after Superstorm Sandy hit in 2012; heavily revamped, it’s still wending its way toward reality. A World Trade Center tower was commissioned, then yanked. A new 40th Precinct station in the Bronx has been in the works since 2015. And construction on a pair of helical apartment towers originally called XI (as in their 11th Avenue location), halted for more than two years when the developer HFZ ran out of cash. One of its top executives, Nir Meir, has been charged with defrauding investors. Rechristened One High Line by its new owners, Witkoff Group and Access Industries, it is finally finished — well, almost. And construction on the Spiral, a glass-walled office building wrapped in a ribbon of aerial gardens near Hudson Yards, completed late last year. Despite all the delays, Ingels has stuck around and gotten more than one chance to tag the skyline. A brace of waterfront skyscrapers in Williamsburg is on the way, and another pair of tall linked twins has just been announced for a development near the U.N. building.
Ingels has continued to brainstorm the future around the world, dreaming up a (still unbuilt) prototype for a Mars colony in Dubai; a whole community of birdhouses suspended in a tree in Sweden; and Woven City, a Toyota-branded research campus devoted to post-automobile transportation in Japan. All of these make worthy follow-up acts to his famous incinerator–cum–ski slope in Copenhagen. Stylistically, he clearly sees himself as a bridge between preening artistes like Zaha Hadid, who festooned cities with swoops, swirls, Pringles, and blobs, and a younger cohort of dour environmentalists. Virtuousness can be fun, he insists, a credo that makes him a figure of pragmatic playfulness. Architecture can be at once logical and outlandish, sensible and disruptive — just watch.
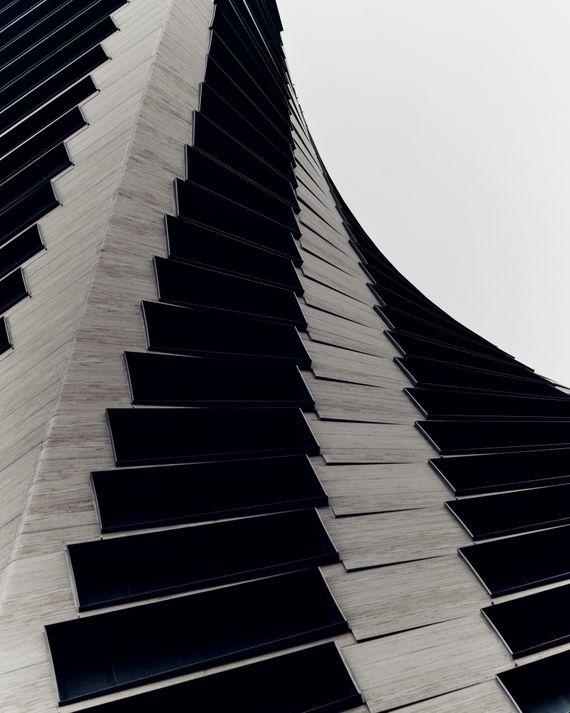
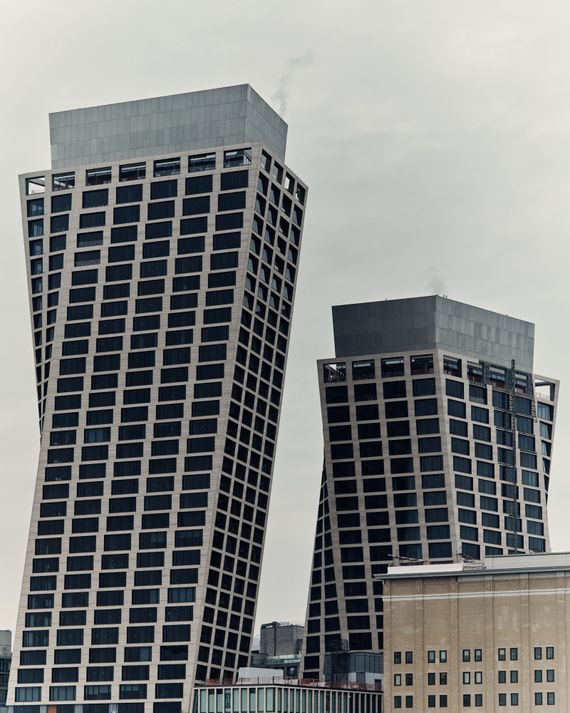
One High Line, at 500 West 18th Street. Photo: Thomas Prior.
One High Line, at 500 West 18th Street. Photo: Thomas Prior.
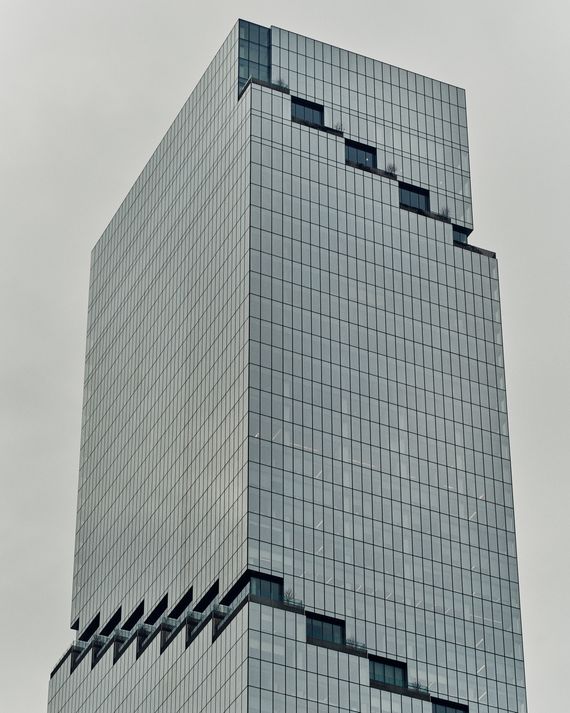
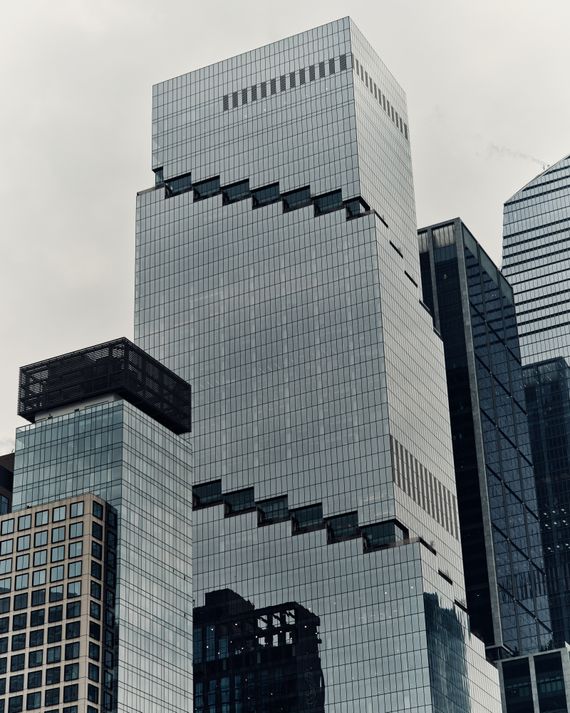
The Spiral, on 34th Street near Tenth Avenue. Photo: Thomas Prior.
The Spiral, on 34th Street near Tenth Avenue. Photo: Thomas Prior.
But New York, with its burden of costs, habits, and regulations, has rarely been the place for that sort of blue-sky architectural thinking. Here, his success has come at the cost of a distinctively local form of self-effacement. Ingels’s superpower, here at least, turns out to be that of virtuoso client-pleaser. His firm has contributed handsome additions to the cityscape, cleverly designed to maximize every asset in a developer’s kitty: views, square footage, comfort, glamour, nice bathrooms, and dramatic finishes. Like all New York architects, he serves the real-estate business, which has always driven this city (even if at the moment it can’t keep up with the need for housing but continues to feed a moribund office market). Ingels isn’t subverting that ecosystem; he’s helping it thrive.
Back when he was still selling his pyramid, he described it as a distinctively New York cross between the apartment high-rise and the Northern European courtyard building — “a lobster on a steak,” he called it. He’s still running up hybrids. One High Line, at West 18th Street, is a double-towered condo and hotel like the palaces of Central Park West or the Time Warner (now Deutsche Bank) Center, with an Apthorp-style courtyard. The two partners twist so that each can look past the other, meeting the demand for maximal views in the market’s upper echelon. It’s hard to miss the homage to Santiago Calatrava’s Turning Torso, an apartment building in Malmø, Sweden, that launched a rarefied architectural fad when it opened in 2005. (It impressed potential condo buyers less, forcing the developer to market it as a rental building instead.)
What’s different here is that the two towers, of differing heights, slip out of symmetry as they turn: one widens as it goes up, the other tapers slightly. They also don’t rotate symmetrically around central axes. Instead, one corner of each building stays perfectly vertical, while the façades fill and flatten, flapping like the edges of a sail. The nautical allusion gives this newcomer a kinship with its next-door neighbor, Frank Gehry’s IAC headquarters, which evokes a sailboat that’s jumped out of the harbor and onto dry land. Gehry chose white, billowing glass to give his structure the feeling of constant change. BIG’s building is more stolid and grounded, clad in classical cream-colored travertine and lashed together near the base by a pair of bridges that leave room beneath for cars to enter and exit the motor court. Buildings adjacent to the High Line already contend with a chunk of elevated infrastructure; this one also brings its own. Ingels makes a connection between the form’s complexity and an artisanal approach to layouts that purports to yield distinct and idiosyncratic homes. It’s true that the apartments have a range of nuances — a varyingly oblique angle along one wall, a view that presents the Empire State Building straight ahead or off to one side — but collectively they leave an impression of conventional luxury, with modest bedrooms, walk-in closets, and abundant opportunities to stare out big windows and fantasize about other people’s lives.
Clockwise from top left: BIG’s Via, at the western end of 57th Street. Photo: Iwan BaanFreedom Plaza, proposed for the East 40sTwo Trees’ River Ring, on the Williamsburg waterfront. Photo: James Corner Field Operations/BIG Bjarke Ingels GroupA portion of the proposed Big U, the scheme for seawalls around the southern portion of Manhattan. Graphic: Bjarke Ingels Group
Clockwise from top left: BIG’s Via, at the western end of 57th Street. Photo: Iwan BaanFreedom Plaza, proposed for the East 40sTwo Trees’ River Ring, …
Clockwise from top left: BIG’s Via, at the western end of 57th Street. Photo: Iwan BaanFreedom Plaza, proposed for the East 40sTwo Trees’ River Ring, on the Williamsburg waterfront. Photo: James Corner Field Operations/BIG Bjarke Ingels GroupA portion of the proposed Big U, the scheme for seawalls around the southern portion of Manhattan. Graphic: Bjarke Ingels Group
In a similar spirit of architectural mash-up, the 1,000-foot office tower called the Spiral, on West 34th Street, combines the standard glass office block with the classic Art Deco ziggurat. Instead of designing predictably symmetrical setbacks, BIG wrapped the exterior in a giant’s staircase, each step a balcony filled with greenery. When the trees have matured and the vines have completed their takeover of the gridded railings and started scaling the concrete panels on the balcony walls, the effect should be that of a verdant ascent toward a Jack and the Beanstalk kingdom in the clouds.
Ingels’s mix-and-match approach to tradition means that his buildings read simultaneously as new and familiar. Stepped balconies softened by trees? That’s Der Scutt’s Trump Tower (possibly not the precedent Ingels hoped to invoke), itself a stripped-down echo of the Hanging Gardens of Babylon. The idea of draping a skyscraper in greenery, publicly intimating its environmental credentials, yielded Stefano Boeri’s Vertical Forest in Milan, a stack of balconies supporting planters, and a clutch of high-rises in Singapore, including the Parkroyal Pickering Hotel. A green stripe is harder-won in our unforgiving climate, especially on the upper, wind-strafed floors that have been sheltered with high glass railings. The developer, Tishman Speyer, even employs a dedicated director of landscape to care for all those plants. At least the winter will take care of any mosquitoes.
The climbing pathway winding up a column to the heavens recalls a couple of immensely influential fantasies, Athanasius Kircher’s 1679 rendering of the Tower of Babel and Vladimir Tatlin’s 1920 never-built Monument to the Third International. (Those works’ real-life counterparts tend to be stumpier: the 1930s spiral lookout in Krásno, Czech Republic, is a dwarf version of Tatlin’s; the Guggenheim is a compressed corkscrew.) Those models are all more or less cylindrical, but in BIG’s design (led by project architect Dominyka Voelkle), the terracing makes its way, less comfortably, around a block-wide slab, with its narrow ends facing the East Side and the Hudson River. The desire for grace collided with the imperative for a podium with a massive floor plate. The London-based bank HSBC snapped up the bottom three floors because on each level employees could spread out over 75,000 square feet — a football field and then some. And that’s the bank’s post-pandemic need, which, thanks to a hybrid work schedule and more efficient layouts, adds up to only half of its 2019 turf. The quest for uninterrupted expanse determined the design. Just inside each terrace, an angled column shifts its load, allowing a section of floor to be cut away. That makes it possible for tenants to link multiple levels. The law firm of Debevoise & Plimpton took advantage of that feature to build an interior staircase connecting all its 13 floors — one way to nudge employees to pop into their colleagues’ offices and at the same time slip a little cardio into their workday. When I visited, on a bright winter morning, the effect was comfortable and pleasant; in summer, the afternoon sun may bring glare and tax the cooling system.
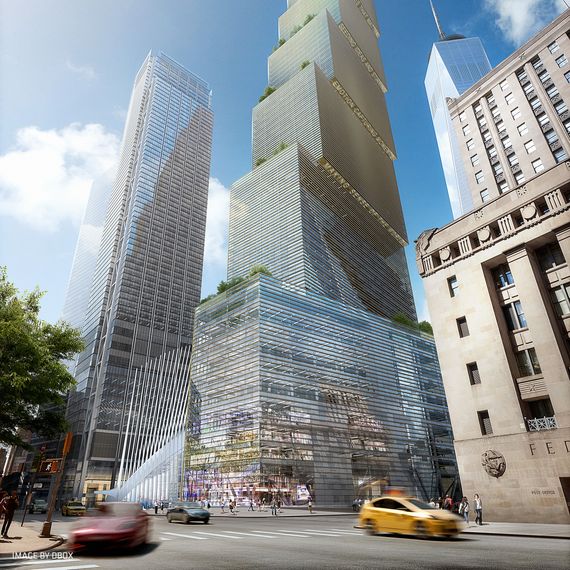
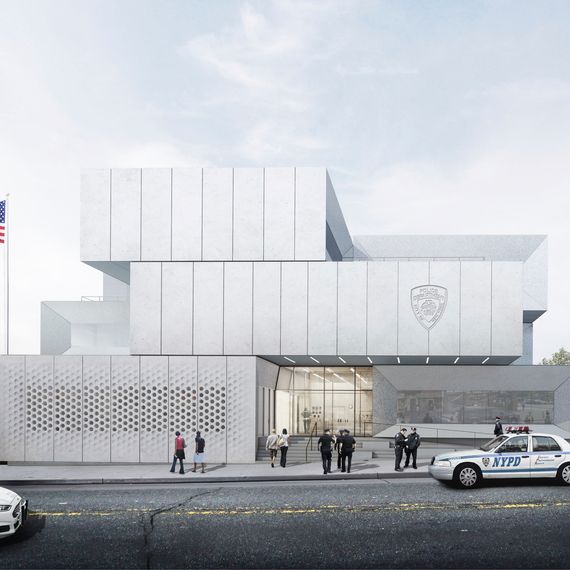
From left: The proposed 2 World Trade Center, with terraces a little like the Spiral’s. Graphic: dboxThe 40th Precinct, now under construction in Melrose. Graphic: Bjarke Ingels Group
From left: The proposed 2 World Trade Center, with terraces a little like the Spiral’s. Graphic: dboxThe 40th Precinct, now under construction in Melr…
From left: The proposed 2 World Trade Center, with terraces a little like the Spiral’s. Graphic: dboxThe 40th Precinct, now under construction in Melrose. Graphic: Bjarke Ingels Group
Is it fair to hold an architect to the standards of his persona? Perhaps it’s enough that he supplies clients with quality bespoke designs, and, like a resourceful lawyer, finds creative ways to interpret the rules. BIG’s skyscrapers cost a lot of money and should make plenty more. They give people places to live and work. The tradeoff is that BIG’s new buildings remind you of elegance rather than express it. They are thick rather than lithe, heavy on their paws, executing their moves without all the agility they suggest. To compensate, they dress up. In the vast through-block lobby at the Spiral, BIG set off the various elevator banks by covering the walls in steel sheets that were subjected to a variety of treatments: mirrored, chromatized, bead-blasted, blackened, waxed, and weathered. The combination of bulk and flash makes them citizens of New York, where skimping on a salable square foot is considered a crime against real estate, where a Talmudic zoning code invites unquestioning obedience, and where the cost of construction enforces conformity. It’s good to have a resident architect who evidently loves this city, can import out-of-town ideas, and reliably make them work, finding a compromise between the flamboyant and the generic. Just don’t ask him for a revolution.
Source link




