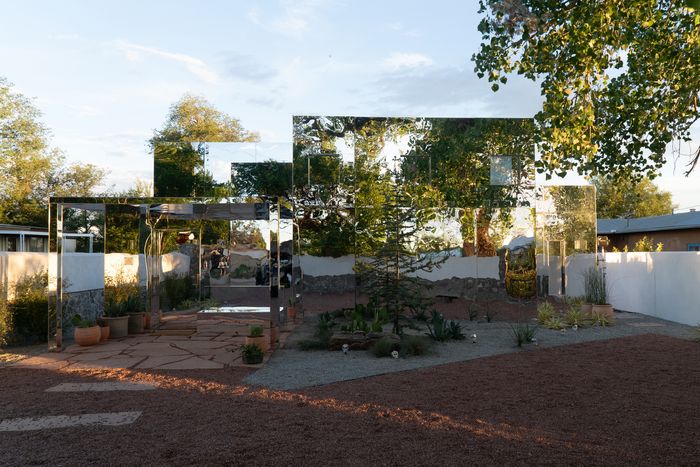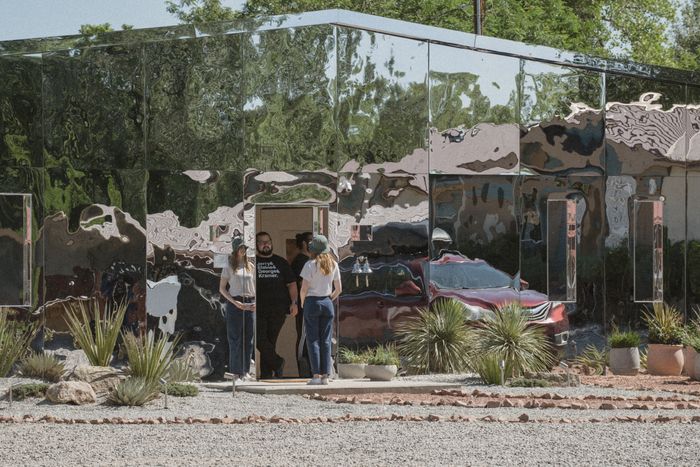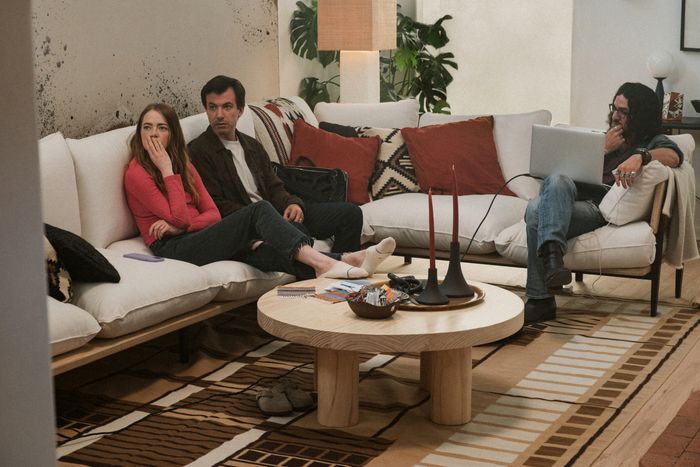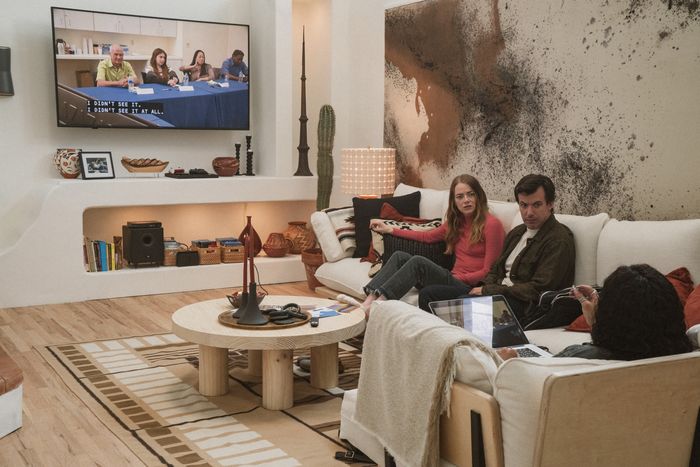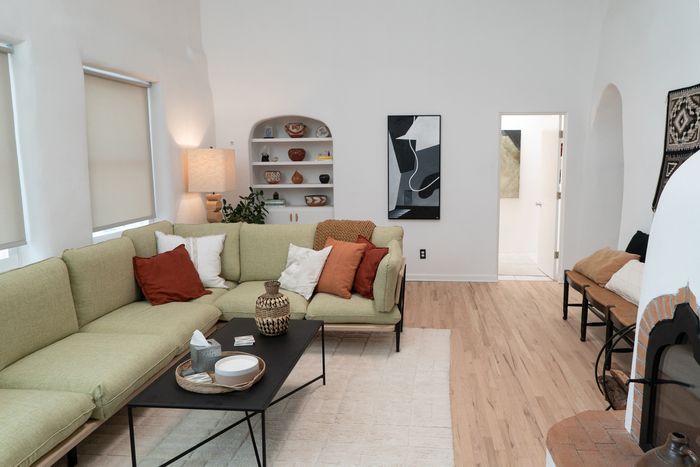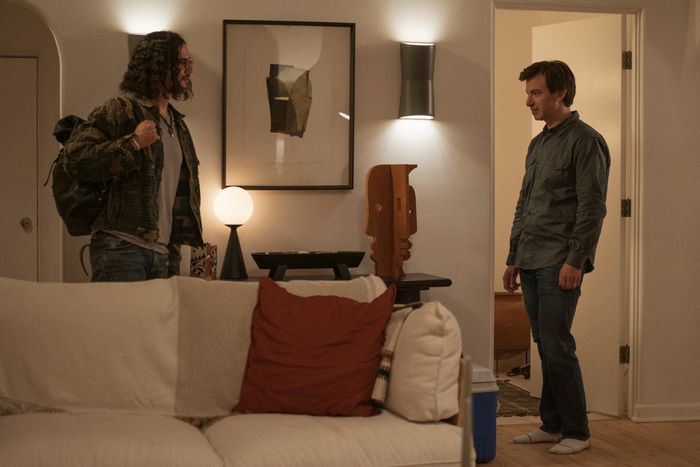Inside The Curse’s Passive Home Filming Location


Open shelving stocked with Talavera plates and a raw concrete island make the staged living room of a passive house feel trendy and millennial.
Photo: Richard Foreman Jr./A24/Paramount+ with SHOWTIME
The actor and director Benny Safdie started watching HGTV when he and his wife were expecting their first child. It was just what was playing in the waiting rooms of doctors offices, and Safdie became obsessed with the onscreen couples: what their real relationships might be like, what they hid from the world.
For The Curse, Safdie teamed with comedian Nathan Fielder to concoct a show following a couple filming their first season of an HGTV show. Whitney and Asher Siegel, played by Emma Stone and Fielder, respectively, are millennial do-gooders who develop passive house, which use less energy, and reflect back the desert sun in the town of Española, New Mexico. Their bizarre, mirrored exteriors contrast with the bland comforts of the interior design — linen sheets, local pottery, and decorative cacti.
Production designer Katie Byron answered Curbed’s questions via email about nailing a trendy aesthetic, the hazards of mirror-covered houses, and why there’s a box of Banza Mac & Cheese in the Siegel kitchen.
The Siegel house looks like nothing else in Española but is also landscaped as if it’s trying to fit in with the local flora.
Photo: Richard Foreman Jr./A24/Paramount+ with SHOWTIME
How’d you land on the look of the passive homes?
We spent a lot of time researching passive home design. Our windows are legitimate triple-glazed with sealing and our doors have three seals, concealed hinges, three interlocking points along the edge, and are made with a highly insulated body.
A lot of the minimalist design came from researching passive home construction, but a lot of it also came from knowing that Santa Fe is a major character in the show and adobe architecture is very trendy at the moment. Benny imagined the exteriors that ripped off Doug Aitken, and came up with the idea of making the exteriors mirrored. We laughed at the idea of Whitney wanting to literally reflect the neighborhood. There were discussions early on about how to play with the comedy of the mirrors, and we thought it was such a joke to build a house that confuses people and also sort of disappears. We skinned the house with a mirrored exoskeleton. We also had to put sleeves over the existing exterior walls and completely redo the front yard greens.
The thick windows and doors were designed to the standards of real passive houses.
Photo: Richard Foreman Jr./A24/Paramount+ with SHOWTIME
How’d you land on the look of the interiors?
We were interested in subtly poking fun at how homogenous design trends on Instagram are — Floyd sofas, Parachute linens, Talavera dishware, and heavy farmhouse tables. We were making this show in 2022 so we wanted to be ahead of the curve with what was possibly going to become trendy in 2023 and 2024. We kept our palette to sophisticated neutrals and concrete, added Talavera tiles, rustic milking stools, odd sculptural art, jute rugs, and postmodern lamps from the ’80s and ’90s. Our set decorator Rachael Ferrara and I were predicting that folk art and handmade pieces might join minimalism in 2023, so we added in some one of a kind wooden pieces, textiles, artwork, and pottery.
A lot of the furniture is one of a kind. A few of my favorite pieces in my own home are from shopping the set sale at the end of the project. We were inspired by Floyd sofas and beds, but we didn’t have the time to order them and have them arrive when needed them by, so we used the design as a reference and built them ourselves.
The cast on the re-creation Floyd sofa of the Siegel residence, furnished with other markers of trendy, millennial interiors.
Photo: Richard Foreman Jr./A24/Paramount+ with SHOWTIME
There was also a lot of handmade pottery and cacti.
Ha. Well, our set decorator Rachael and I abhor tiny succulents. They are truly everywhere in our world, and are truly offensive. For the pottery, we tried our best to use pieces that were authentic to the Pueblo because we were in a position to put our money toward real artisans instead of paying corporations. We used box-store items here and there to make a point, but we tried to put our budget toward real people wherever possible. And we wanted to use furniture and pieces with soul, so we scavenged a lot around Santa Fe. We went to estate sales and markets every weekend.
The house isn’t filled with the junk of practical life — there are no phone chargers, paperbacks, or laundry hampers — but rather with cacti and Pueblo pottery.
Photo: Richard Foreman Jr./A24/Paramount+ with SHOWTIME
The house Whitney lives in looks a lot like the ones she designs. How’d you dream up her aesthetic?
We wanted the interiors to be very similar to show that Whitney’s taste in her own home would be exactly what she would put into the staged home. We wanted each house to feel as if it was designed by the same architect and with the same interior designer. They both feel like model homes even if Whitney and Asher live in one. Palmer, the house she’s trying to sell, is a bit more staged, but only subtly more staged. We really wanted to push the idea that Whitney is also staged. Whitney can’t actually show an authentic self. That would hurt her brand. She’s likely been controlling her image from an early age, since she’s been tied to controversies through her parents.
We also wanted all of the furniture to be built in, as much as possible. Like the architects John Lautner and Alexander Girard, Whitney wants to control the look of the home even after she hands it over. There’s no reorganizing that bedroom. The bed only fits on that one wall. You can’t buy an Española Passive Living home and mess with the design. And built-in shelves are about creating that restriction rather than offering up a practical solution for storage. They are not meant for storage. They are meant to display a piece of art or tchotchke.
Built-in shelves covered in tchotchkes and a fireplace (right) that prohibits arranging the furniture in any other way.
Photo: Richard Foreman Jr./A24/Paramount+ with SHOWTIME
Do the houses show Asher’s character at all?
He’s not even there. I think we added his hoodie to the back of a chair in one scene and a pair of socks beside the couch in another, but that’s it. He’s resigned to live in Whitney’s space and I think he’s probably happy to let her lead. We left Asher out of the design of the house completely.
Asher Siegel (Nathan Fielder) seems to live in a house he had no part of designing or furnishing.
Photo: Richard Foreman Jr./A24/Paramount+ with SHOWTIME
I feel like maybe we see him a little bit in the kitchen, where he’s always unwrapping those frozen meals. I almost laughed out loud at a box of Banza Mac & Cheese.
I’m so happy you noticed this. Picking Whitney and Asher’s pantry was my favorite exercise, because you’re right, it reveals so much. Whitney is all about sustainability yet she clearly shops at Sprouts in Santa Fe while the rest of Española is a borderline food desert. It’s also the reason why they get a delivery food service. Also, Whitney is clearly not gluten-free and yet I imagine that while shopping, she’s thinking, Well chickpeas feel healthier than flour, and throwing them in her cart. I’m guilty of this myself.
This interview was condensed and edited for clarity. The final episode of The Curse streams on Paramount+ on January 12 and airs on Showtime on January 14.
Source link

